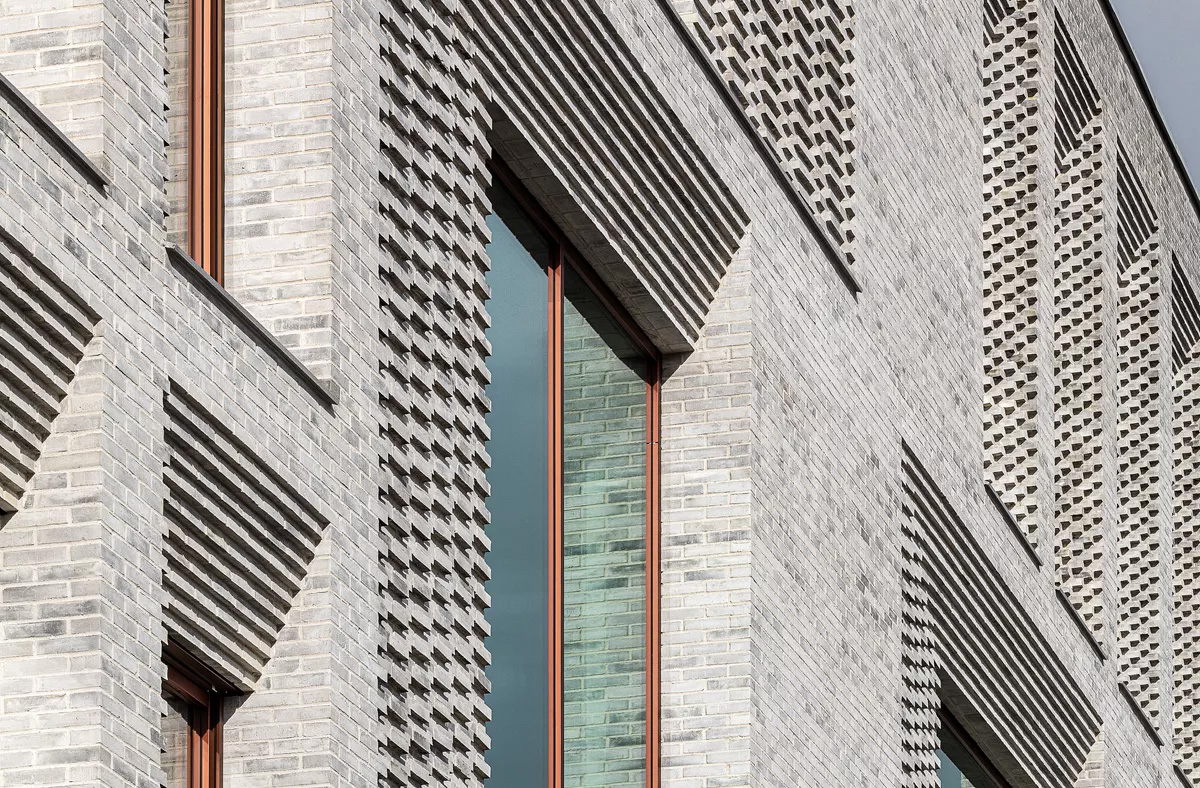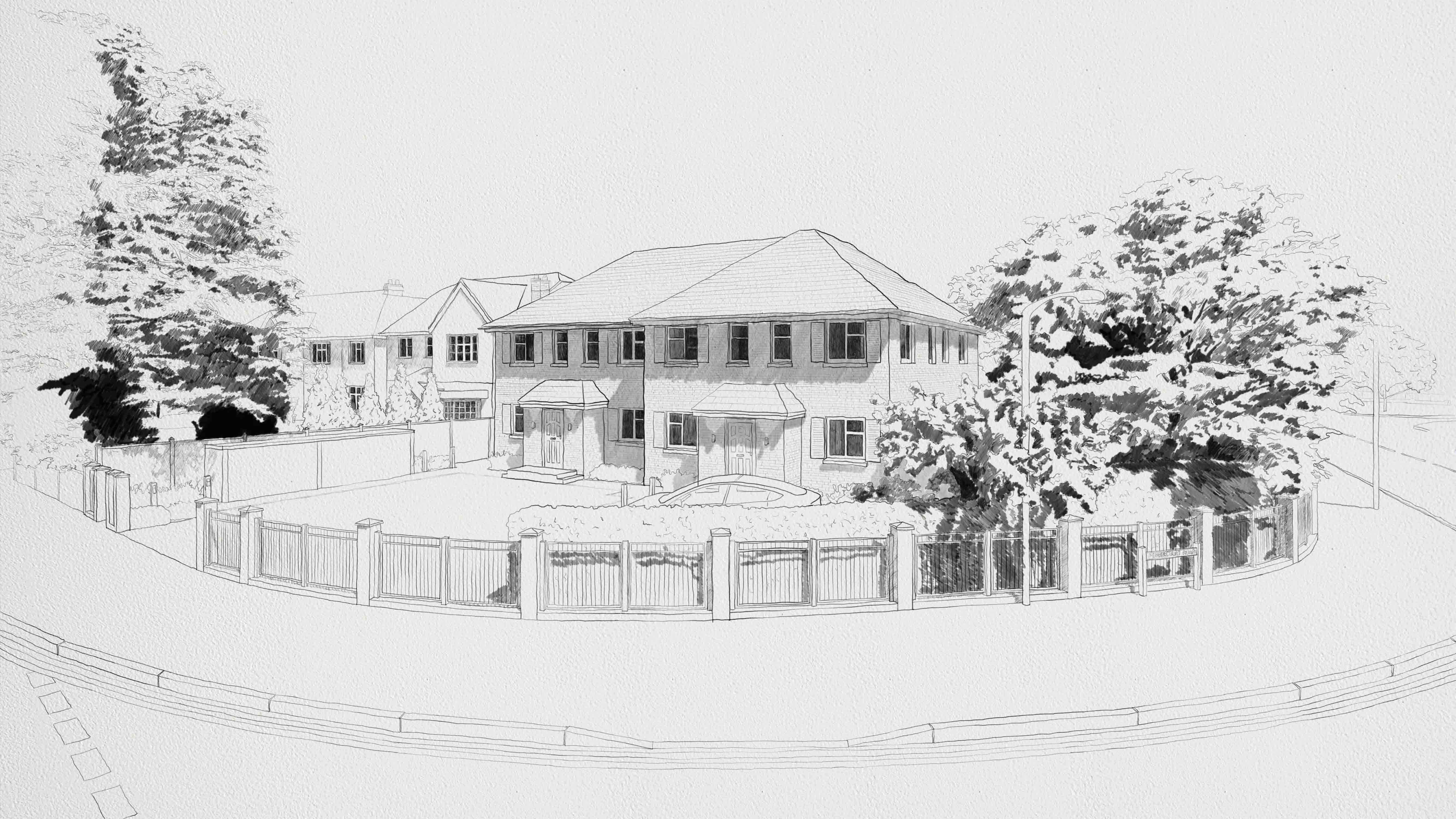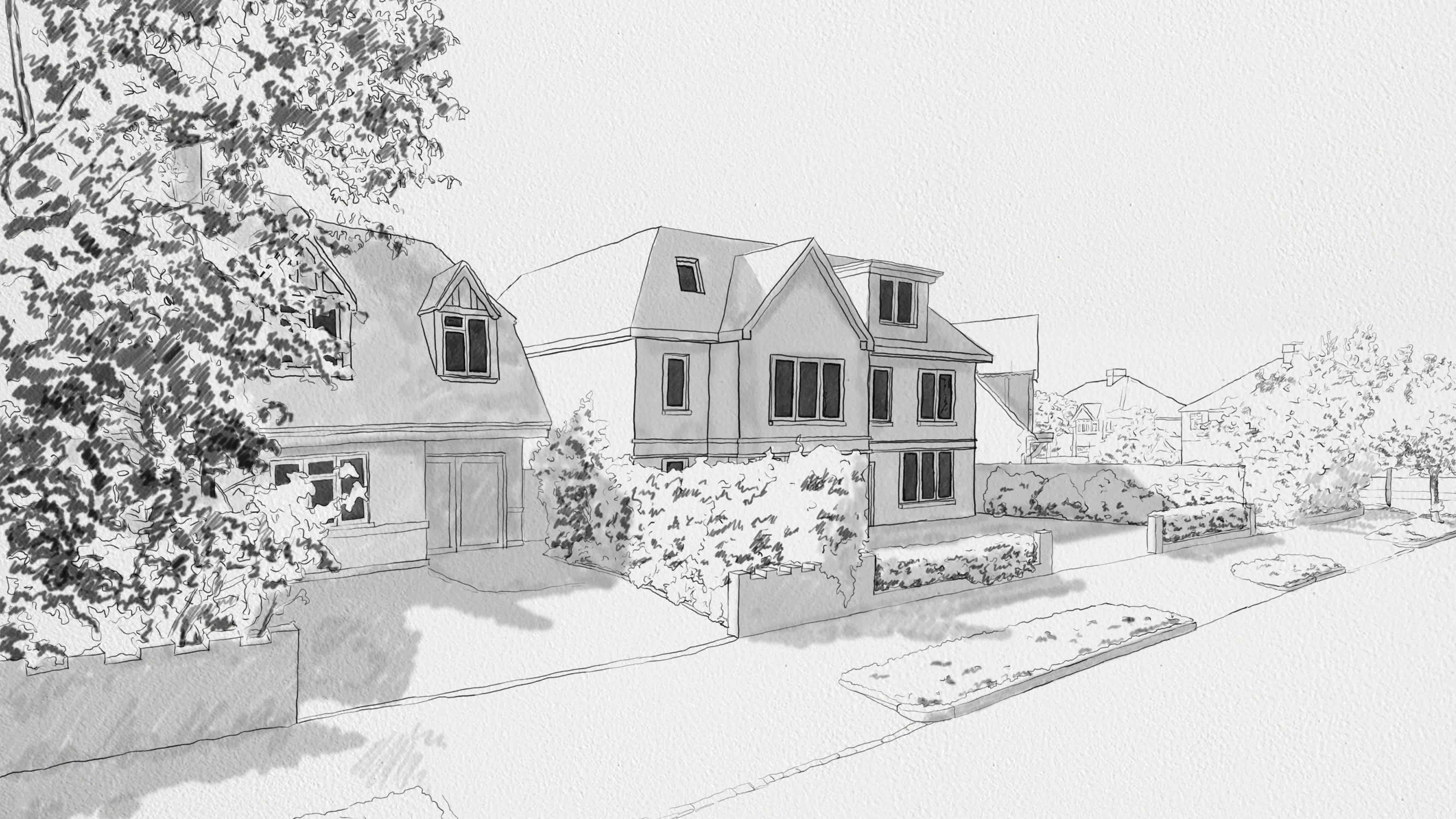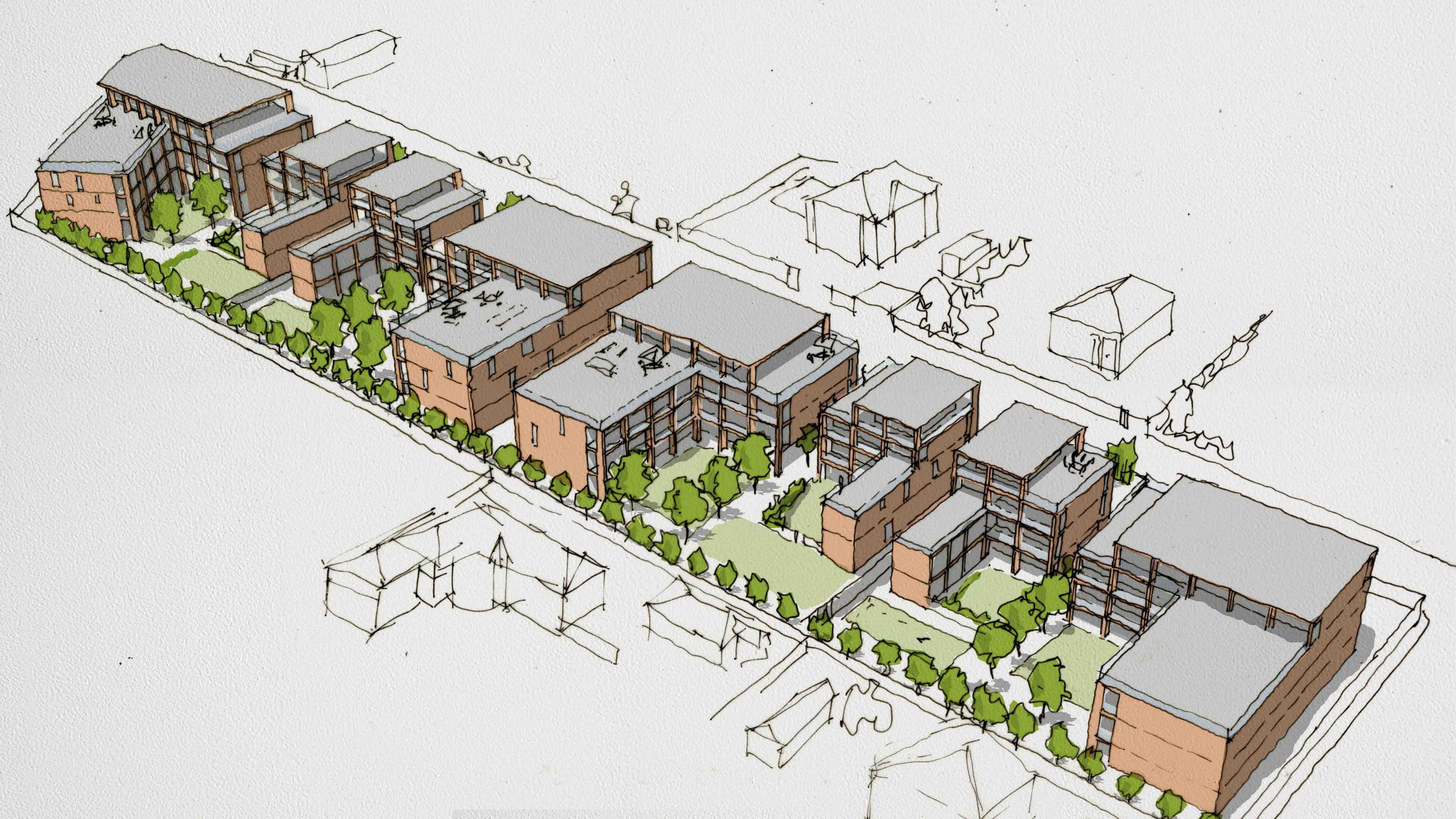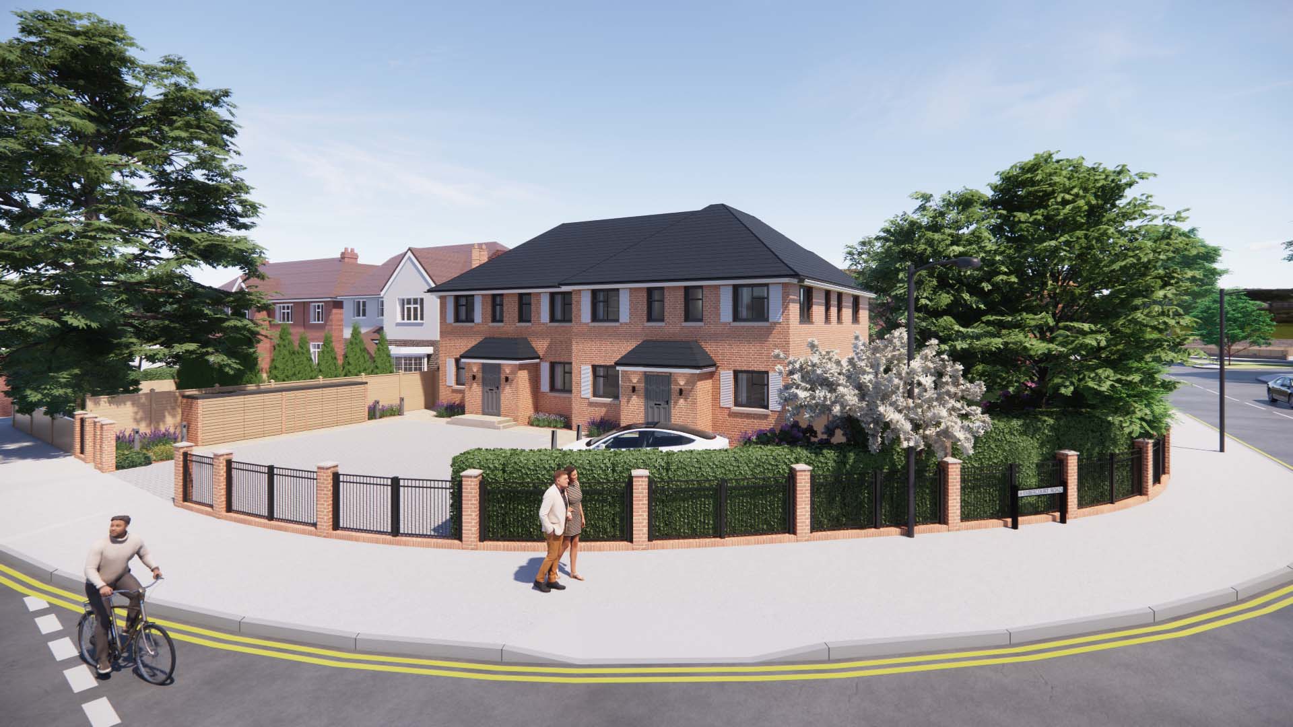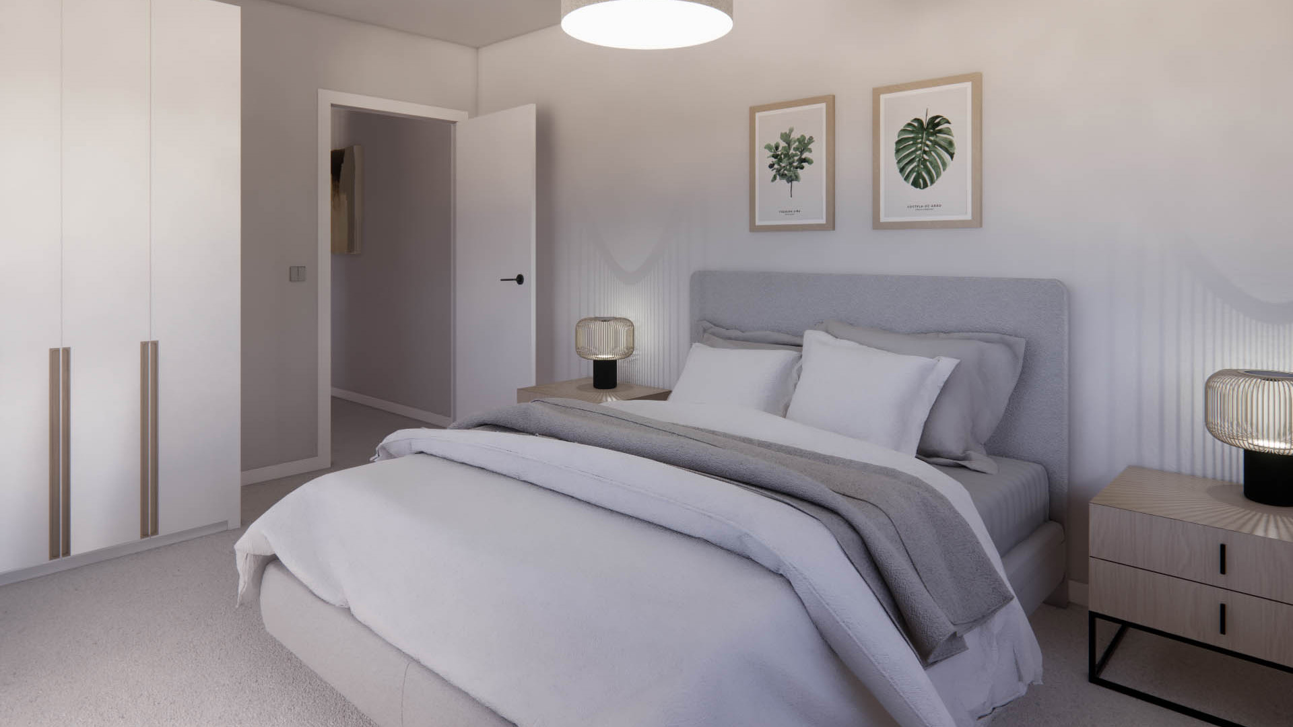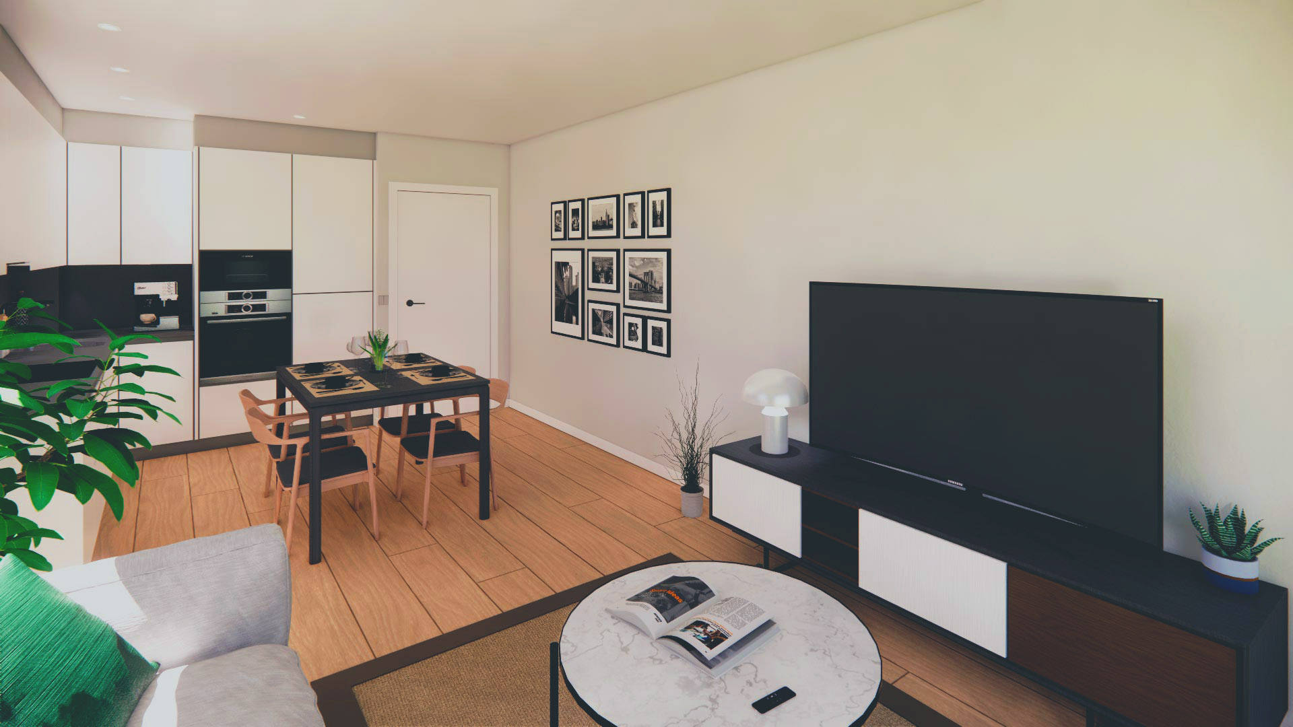2D Architectural Drawings
Architecture drawings are the foundation of every successful planning application. An architectural drawing is a sketch, plan, diagram, or schematic that communicates detailed information about a scheme. Landic designers create these types of technical drawings prior to the submission of a planning application.
Every planning application will require at least a site plan, however, generally the following drawings are normally required:
- Site Plan at a scale of 1:1250
- Block Plan at a scale of 1:500
- Existing Floor Plans at a scale of 1:100
- Existing Elevations at a scale of 1:100
- Existing Street Scene Elevations at a scale of 1:200
- Existing Sections at a scale of 1:100
- Proposed Floor Plans at a scale of 1:100
- Proposed Elevations at a scale of 1:100
- Proposed Street Scene Elevations at a scale of 1:200
- Proposed Sections at a scale of 1:100
- Proposed Landscaping Plan at a scale of 1:100
- Proposed Secure by Design Plan at a scale of 1:100
- Proposed Details at a scale of 1:10
3D Models
3D models of the development can help to communicate the scheme and the development of the scheme to planning officers, developers, councillors and community. It can be difficult for many to comprehend a proposal well through technical drawings alone and 3D models give a spatial perspective and better appreciation of a proposal.
For larger schemes and even householder extensions 3D models can be critical to get approval for a scheme and for the local authority appreciate the proposed massing within it context.
CGIs and Handsketches
Computer Generated Images CGIs and Handsketches give a great level of detail to 3D models and sell the proposal.
They bring life to schemes.
Property development is to provide new housing, offices, retail units and community uses to individuals. CGIS and handsketches are the closest we can percieve schemes in comparison to reality, when they are built. They are the essence of a proposal and allows officers, councillors, public and buyers the ability to buy into a project and support it.
Design and Access Statements
A well-prepared Design and Access Statements (DAS) is a valuable tool in persuading a planning officer of the quality of your project.
The core idea of a design and access statement is that it allows applicants to explain how their development proposal responds appropriately to the site and its setting, and demonstrates how prospective users will access it. They should tell the story of how a design proposal relates to its site; and how the design has evolved and responded to its local context. But it can also pre-empt any questions a planning officer is likely to have; and address the specific policies, at the national and local levels the application will be evaluated against.
We follow the principle that the DAS should take the planning officer by the hand and lead them through the design process, with arguments set out in easily digestible form.
By giving applicants a space to rationalise their design and identify the policy considerations that guided it, design and access statements are also meant to help local planning authorities more clearly make decisions.
When is a design and access statement required?
Government guidance states that a design and access statement should accompany the following:
- Applications for major development;
- Applications for development in a “designated area” – meaning a World Heritage site or a conservation area – where the proposed development consists of:
- One or more dwellings; or
- A building or buildings with a floor space of 100 square metres or more
- Applications for listed building consent.
Brochures / Boards
Brochures and boards should always be of high quality that sell a scheme and can be used for many purposes, such as:
- Community Consultation
- Committee Members Briefing Flyer/Note
- Design Boards for public consultation events
- Sales brochures
Landic Design create high quality engaging content in well designed formats to make sure your project has a 100% chance of success. Download sample brochure
